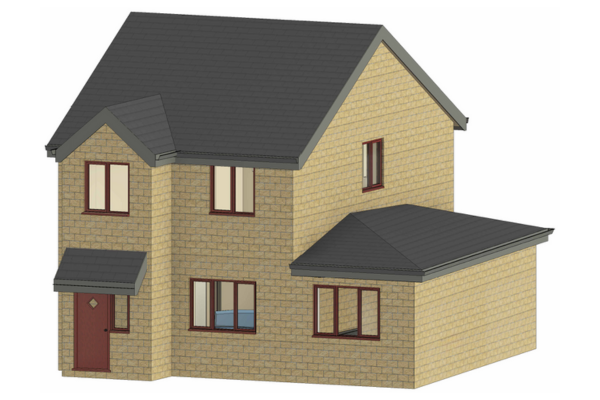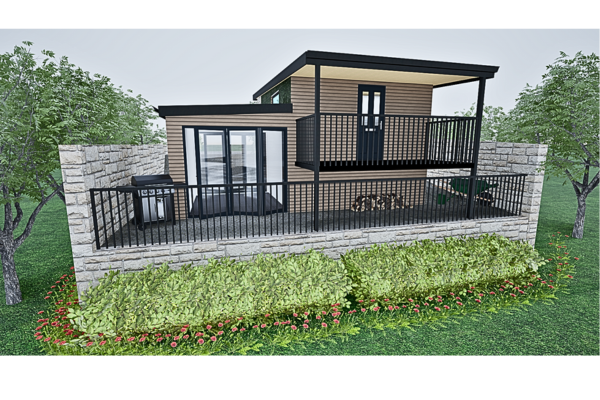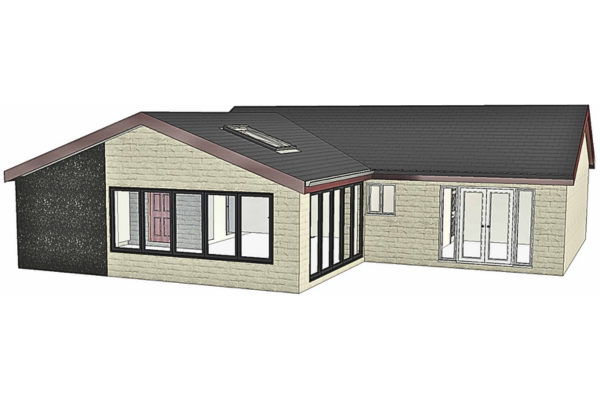Planning & Building Design Services
Bespoke planning applications and 3D building designs to bring your project to life.

See your project come to life before it's built with our high-detail 3D models.

Gain planning confidence with clear, high-resolution exterior visuals that speak the language of design and compliance

Accurate, council-ready plans and building regulation drawings done right
Every line matters. Our technical drawings are meticulously crafted to meet building regulations, satisfy contractors, and support smooth approvals. With years of experience behind every detail, you can trust us to get it right the first time.




Detailed plans that get approved. Accurate, regulation ready plans that make approvals quicker and construction smoother




Let’s Turn Your Vision Into Planning Permission




Our Services
Planning & Building Design Services
Design & Planning
Creative, practical designs tailored to your needs. We guide you through every step of the planning process, ensuring your project starts strong and meets local requirements with ease.
Building Regulations
Detailed, accurate drawings that ensure full compliance with building regulations. We handle the technical details so your project moves forward smoothly and meets all legal standards the first time.
3D Planning
See your project before it’s built with realistic 3D renderings. Our visualisations help you fine-tune designs, make confident decisions every step of the way, to provide assurance in the design.Accordion Content Goes Here! Click edit button to change this text.
Estimating Services
Avoid unexpected costs with a clear, accurate estimate of your build. Our estimating service helps homeowners control spending and gives builders fast, detailed quotes, saving time, reducing risk, and within budget.
Our Projects
Explore our latest home planning and design projects using the interactive slider. Simply drag to view before and after images that showcase the impact of our design and planning expertise. Click through to see full project details, including client goals, and project features.












Who are JC Building Design?
JC Building Design Ltd is a family-run design & buil specialist based in Bacup, Lancashire, with over 30 years of experience in both residential and commercial projects. We take pride in delivering a friendly, professional service built on trust, technical excellence, and transparency.
Our expertise covers planning applications, building regulations drawings, and advanced 3D visualisations. We support homeowners, builders, and developers at every stage, from first ideas through to planning approval.
To ensure precision and innovation, we use industry-leading tools including AutoCAD, Revit, Twinmotion, and Enscape — producing designs that are clear, compliant, and ready to build.




What Our Customers Say
EXCELLENTTrustindex verifies that the original source of the review is Google. We contacted Andrew to draw up some plans for our Barn Conversion Project to submit to planning and building control for approval. From first contact, Andrew has been professional and attentive. He has seen our project through from start to finish. He was always just a phone call away and has helped us to create our dream home. As a result we now have a fully completed barn coversion, our new family home 🥰. We highly recommend Andrew, brilliant, five star, servicePosted onTrustindex verifies that the original source of the review is Google. We used andrew for our limited site self build and being in a green belt area there were many obstacles to overcome from this gaining permission was not at all easy because planning had a lot of requests but andrew was able to overcome this with his years of knowledge and experience he has and replying to all emails promptly and chasing up others we were able to get it granted after 2 years thank you for getting it over the finishing linePosted onTrustindex verifies that the original source of the review is Google. Wonderful. Andrew was friendly, helpful and nothing too much trouble when he came to measure up at the beginning of our building renovation at our property. Would not hesitate to recommend or use ourselves again if needed. Thank you AndyPosted onTrustindex verifies that the original source of the review is Google. We used Andrew to help secure planning permission for our garden office and hobby room. He quickly understood what we were looking to achieve and gave us excellent advice throughout the process. The plans he produced were outstanding and really brought our vision to life. We were very impressed with his work and would highly recommend him. Richard and ChristinePosted onTrustindex verifies that the original source of the review is Google. From the initial phone call, to Andrews visit to my property, the design work, dealing with the council, I can only thank Andrew for his professional approach and skill set he provides in gaining planning approval for an extension, I had some issues with a neighbor regarding the extension, with Andrews expertise, he provided alternatives and dealt with the local council to gain the approval, Anyone looking for an architect / designer look no further, great support from start to finishPosted onTrustindex verifies that the original source of the review is Google. Posted onTrustindex verifies that the original source of the review is Google. Great service, quick and efficient. Maintained contact throughout and kept us up to date at every stage. Very proactive.Posted onTrustindex verifies that the original source of the review is Google. Andrew was, and still is super helpful through the process of planning, drawing and applying for planning permission, no question is too trivial. He always responds promptly, definitely above and beyond. Would have no hesitation recommending.Posted onTrustindex verifies that the original source of the review is Google. Would highly recommend the service provided by Andrew to provide plans for our ground floor remodelling and extension, including ensuring the planning application was passed successfully. An added bonus was the excellent communication from Andrew throughout.Posted onTrustindex verifies that the original source of the review is Google. I used Andrew to draw up plans for my garage extension. I had no idea what the process was. Andrew arrived at my property when he said he would and talked me through everything. He provided detailed drawings and sent me all the information whilst keeping me up to date throughout the process. The application has just been granted. Absolutely would recommend. 5 stars!Verified by TrustindexTrustindex verified badge is the Universal Symbol of Trust. Only the greatest companies can get the verified badge who has a review score above 4.5, based on customer reviews over the past 12 months. Read more
