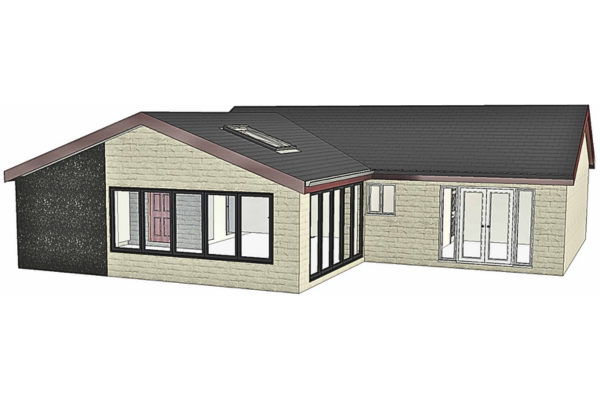Conservatory Conversion to Bungalow

Rear Existing
Existing Floorplan
Proposed Rear
Proposed Floorplan
Proposed 3D
Project Overview
A well-executed conservatory conversion designed to extend and enhance a bungalow’s living space. This project replaces an outdated conservatory with a thermally efficient extension that feels like a natural continuation of the home, providing comfort, space, and modern usability.
Project Features
Brick-built extension with pitched roof to match bungalow
High-performance glazing and insulation
Wide sliding or bifold doors to rear garden
Matching finishes internally and externally
Enhanced living area with year-round usability
Blends seamlessly with the original bungalow architecture
Client Goals
Replace the conservatory with a permanent extension
Improve thermal efficiency for year-round use
Increase overall floor space of the bungalow
Create a seamless indoor-outdoor connection
Match the extension to the existing home style
