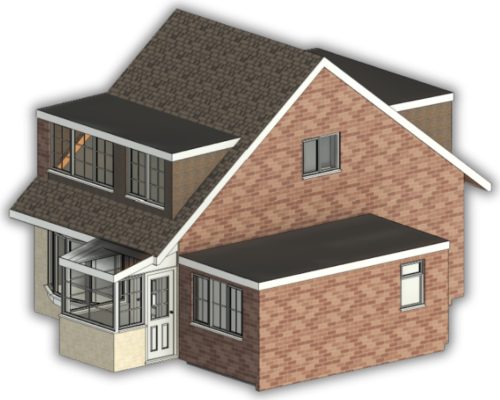JC Building Design Ltd


Design & Planning Services
Bringing Your Vision to Life, From Design to Planning Approval
At JC Building Design Ltd, we make the design and planning process simple, professional, and tailored to your goals. Whether you’re extending your home, converting a loft, or starting from the ground up, we’ll guide you from concept to approval with precision and care.

Our Design & Planning Services Include:
📐 Planning Drawings & Applications
We produce accurate, high-quality architectural drawings that meet local authority planning requirements. Whether it’s a single-storey extension, new build, or full redevelopment, we’ll prepare everything needed to submit your planning application.
🧾 Pre-Application Advice
We offer guidance before submission to help maximise your chance of success, identifying any local planning constraints and adapting your design to meet local policies.
🏛️ Full Planning Application Management
We handle the full application process—from preparing plans and documents to submitting them to your local authority and acting as your agent throughout.
🏘️ Permitted Development Drawings
Not every project needs full planning permission. We’ll advise on whether your project falls under Permitted Development Rights and produce the necessary drawings for your records or lawful development certificates.
👷♂️ Who Our Services Are For
🏠 Homeowners
Planning an extension, loft conversion, or self-build? We help homeowners turn their ideas into approved designs—ensuring compliance, clarity, and confidence at every stage.
🏗️ Property Developers
We support developers with fast, accurate plans that meet planning and building regulation requirements—helping projects move quickly from concept to construction.
🔨 Builders & Contractors
Our clear, detailed drawings are made for building on site—reducing delays, avoiding confusion, and making life easier on the tools.
🎨 Architects & Interior Designers
We collaborate on 2D and 3D visuals, technical drawings, and supporting documents that enhance the design and planning process.
📏 Planning Consultants & Surveyors
Need reliable architectural drawings for submissions or reports? We deliver professional, high-quality plans that align with your requirements.
📊 What to Expect – The Design & Planning Process
- Initial Consultation : We discuss your ideas, property, budget, and requirements
- Site Survey : Accurate measurements and photos are taken.
- Concept Design : We create initial layout options and visuals.
- Planning Drawings : Finalised plans are prepared and reviewed with you.
- Application Submission : We submit and manage your application to the council.
- Ongoing Support : We liaise with planning officers and update you at each stage
✅ Why Choose JC Building Design Ltd?
30+ Years industry experience
Trusted, family-run building design company
Personalised service & clear communication
Fast turnaround times
Experienced with local planning policies and procedures
3D visualisation available to support decision-making
