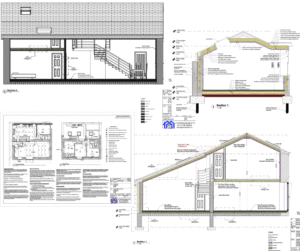JC Building Design Ltd


Building Regulations
Ensuring Your Project Meets UK Building Standards
After planning approval, the next step is ensuring your project complies with building regulations. At JC Building Design Ltd, we produce clear, detailed technical drawings that meet current UK building standards, making it easier for your contractor to build and for you to stay compliant.

Our Building Regulation Services Include:
🧱 Building Regulation Drawings
We create detailed construction drawings to guide builders and satisfy building control requirements. These include all the technical details—foundations, insulation, structure, drainage, fire safety, ventilation, and more.
🧾 Regulation Compliance Advice
We advise on the latest building regulation requirements, helping you avoid costly mistakes or delays during construction.
🛠️ Coordination with Structural Engineers
If your project requires structural calculations, we’ll liaise with engineers to integrate their specifications into your drawings—ensuring everything aligns before submission..
📤 Submission to Building Control
We handle the building regulations submission, whether to your local council or a private approved inspector, and assist with any follow-up queries or amendments.
👷♂️ Who Our Services Are For
🏠 Homeowners
Whether you’re extending, converting, or building from scratch, we’ll ensure your project meets all building regulation standards for approval and construction.
🏗️ Developers & Self-Builders
We support you with the detailed drawings and compliance documents needed to keep your project moving through to the build phase without delays.
🔨 Builders & Contractors
Our technical drawings provide everything your team needs to build confidently and correctly—reducing back-and-forth with inspectors or designers.
📏 Planning Consultants & Surveyors
Need professional, regulation-compliant documentation? We provide precise drawings that meet legal requirements and support your client’s build readiness.
📋 What to Expect – The Building Regulations Process
- Initial Consultation – We review your approved planning drawings, discuss your build plans, and outline what’s required for building regulations compliance.
- Site Assessment – We gather any additional measurements or technical details needed to produce accurate regulation drawings.
- Technical Design – Detailed construction drawings are developed, covering structure, insulation, drainage, fire safety, ventilation, and more.
- Coordination – We work with structural engineers (if needed) to incorporate calculations and specifications into the final plans.
- Submission to Building Control – We handle the submission of your drawings to your local authority or a private approved inspector.
- Ongoing Support – We assist with any follow-up queries or required amendments until your building regulations are fully approved.
✅ Why Choose JC Building Design Ltd?
- Over 30 years of industry experience delivering high-quality building design solutions
- Trusted, family-run company with a reputation for reliability and care.
- Clear communication and a personalised service tailored to your project
- Fast turnaround times to keep your project moving forward
- In-depth knowledge of local planning policies and procedures
- Optional 3D visualisation to help you visualise your project before you build
