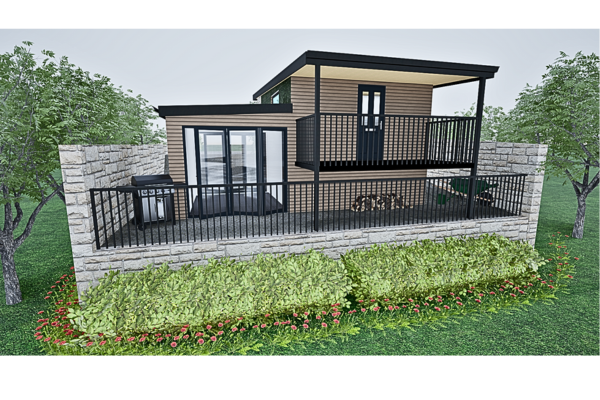JC Building Design Ltd


3D Planning & Visualisation
Bring Your Project to Life Before You Build
Our 3D Planning & Visualisation Services help you clearly understand what your project will look like before a single brick is laid. Whether you’re submitting a planning application, exploring design options, or presenting to clients, our detailed 3D visuals provide clarity, confidence, and better decision-making.








What’s Included in Our 3D Services
🏠 External 3D Views
Photorealistic views of your design from various angles, showing how the building will look in its setting, including materials, windows, and rooflines.
📐 Planning-Ready Visuals
We produce 3D drawings to accompany your planning applications or public consultations, especially helpful for sensitive sites or design negotiations.
🧱Design Review & alterations
Want to explore multiple options? We can produce variations so you can compare roof styles, extension sizes, or façade finishes before deciding.
👷♂️ Who Our Services Are For
🏡 Homeowners
Perfect for extensions, loft conversions, or new builds—helping you visualise your ideas clearly before committing to construction.
📊 Developers & Investors
Showcase your schemes to potential buyers, planning officers, or partners with confidence using professional 3D visuals.
🏗️ Builders & Contractors
Use 3D views on-site to better understand complex layouts and communicate clearly with clients.
🧑💼 Planning Consultants
Enhance submissions with visuals that help overcome objections and demonstrate context-sensitive design.
✅ Why Choose 3D Planning & Visualisation?
Easier to understand than 2D drawings – Quickly grasp the layout, scale, and design without needing technical knowledge.
Improves planning outcomes – Helps planning officers and neighbours visualise the proposal, reducing objections and delays.
Faster, more confident decision-making – Make informed choices early in the design stage by seeing the real impact.
Stronger presentations – Perfect for impressing clients, councils, or investors with clear, professional visuals.
Reduces costly changes on site – Spot potential issues before construction begins, saving time and money.
✅ Why Choose JC Building Design Ltd?
- Over 30 years of industry experience delivering high-quality building design solutions
- Trusted, family-run company with a reputation for reliability and care.
- Clear communication and a personalised service tailored to your project
- Fast turnaround times to keep your project moving forward
- In-depth knowledge of local planning policies and procedures
- Optional 3D visualisation to help you visualise your project before you build
