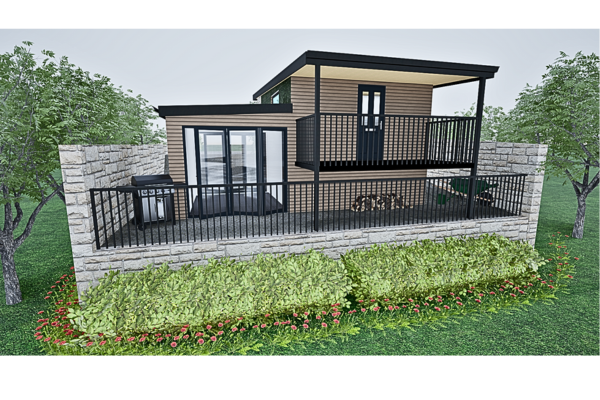Garage Conversion

Existing
Proposed Front
Proposed Side
Proposed Side
Proposed Rear
Proposed 3D
Proposed 3D
Proposed 3D
Project Overview
Our client approached us to explore the potential of a disused garage. We developed a full concept design and 3D visualisation, showcasing the transformation into a modern residential dwelling that blends seamlessly with the surrounding countryside.
Client Goals
Maximise the potential of an unused garage
Create a sustainable and energy-efficient living space
Add long-term value
Ensure the new dwelling blends with its surroundings
Our Role
Site Assessment & Feasibility Study
Concept Design & Space Planning
Building Regulations submission
3D Visualisations & External Elevations
Project Features
One-Bedroom Open-Plan Layout
Sustainable Solar Panel Roof
Contemporary External Design
Private Outdoor Space
Dedicated Off-Street Parking
