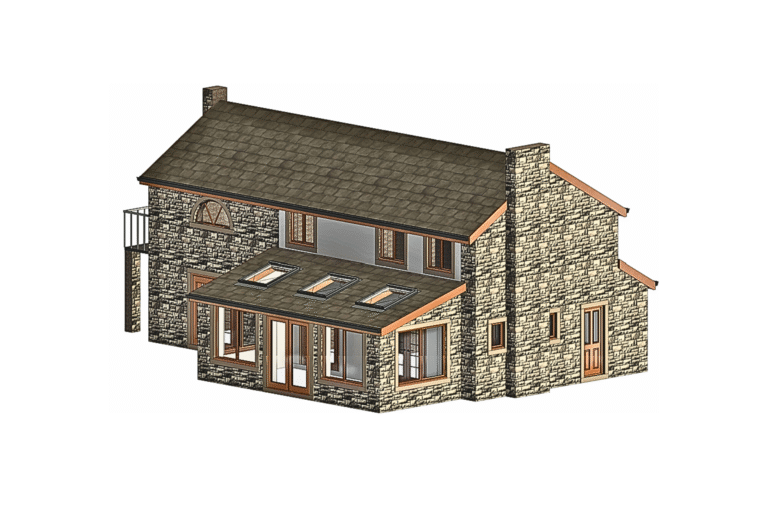Rear Extension & Porch to Front

Front Existing
Rear Existing
Existing Floorplan
Proposed Front
Proposed Rear
Proposed Floorplan
Proposed 3D
Project Overview
A modern rear conservatory conversion transforming underused space into a functional and stylish family room. Designed to improve year-round usability, energy efficiency, and natural light, while harmonising with the existing property.
Client Goals
Create a usable family space all year round
Increase energy efficiency
Improve thermal performance
Blend modern aesthetics with existing home style
Our Role
Measured survey of existing conservatory
Concept and planning drawings
Building Regulations submission
Thermal improvement detailing
Project Features
Insulated warm roof system
Energy-efficient glazing
New flooring and internal finishes
Opening to main living area
Contemporary design with enhanced comfort
