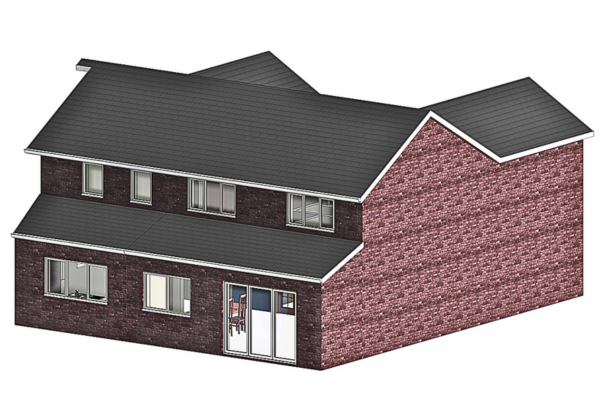Single Storey Rear Extension

Rear Existing
Existing Floorplan
Proposed Rear
Proposed Floorplan
Proposed 3D
Project Overview
This rear single-storey extension transformed the kitchen and dining space into an open-plan space for modern family living. By extending into the garden, the design created a spacious and light-filled area ideal for cooking, dining, and entertaining. The addition of full-width bifold doors enhances the indoor-outdoor connection, bringing in natural light and enabling seamless access to the patio and garden..
Project Features
Full-width rear extension in matching brickwork
Contemporary kitchen design with island feature
Bifold doors spanning the rear elevation
- Smooth integration with existing home and garden
Client Goals
Create a larger, open-plan kitchen and dining area
Improve natural light and views of the garden
Add bifold doors for better indoor-outdoor flow
Modernise and future-proof the home’s layout
Increase overall property value
