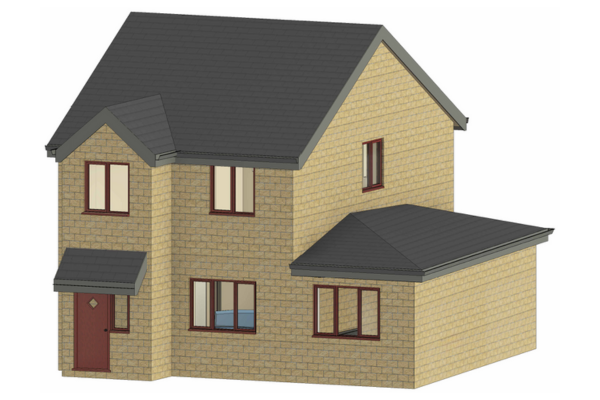Single Storey Rear Extension

Front Existing
Rear Existing
Existing Floorplan
Proposed Front
Proposed Rear
Proposed Floorplan
Proposed 3D
Project Overview
A contemporary single side extension designed to increase kitchen and living space for a growing family. This extension seamlessly blends into the existing structure while enhancing both functionality and kerb appeal.
Client Goals
- Additonal living space
- Improve natural light
- Maximise garden access with sliding doors
- Additional WC
Our Role
- Full measured survey
- Planning permission drawings
- Building Regulations submission
- 3D visualisation and material detailing
- Contractor liaison and estimating support
Project Features
- Additional Living Space
- Brickwork to match existing
- Sliding Doors
- Additional WC
- Improved family living space
